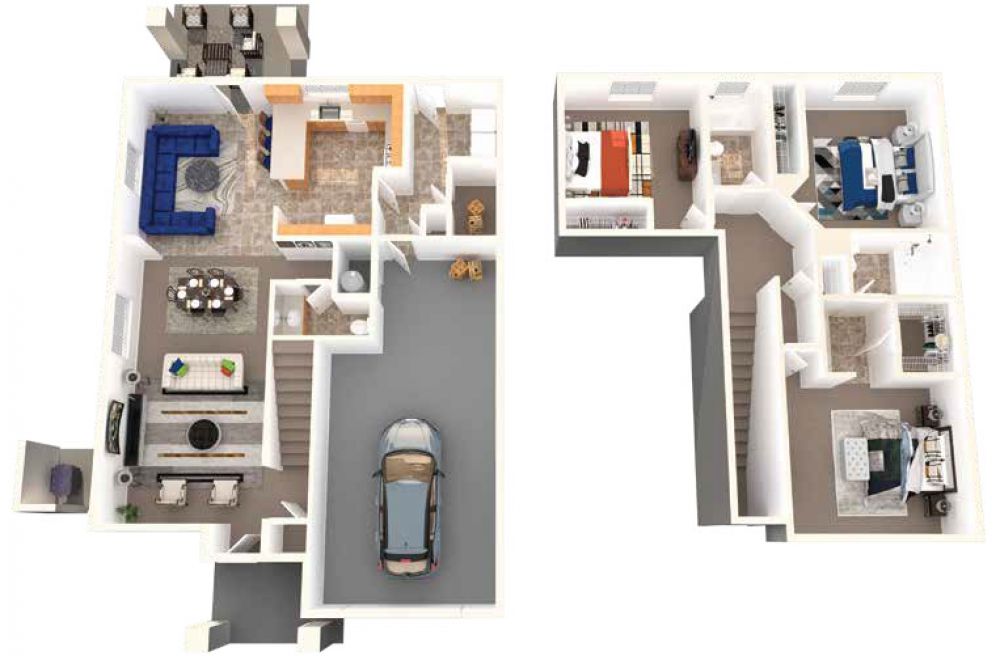L

Ready to Move in?
Join Our Open House on Feb 7th, 10 AM - 2PM (Look & Lease for a Washer and Dryer Raffle)
Located at 4129 Mercury Circle SE, Albuquerque, NM 87116

